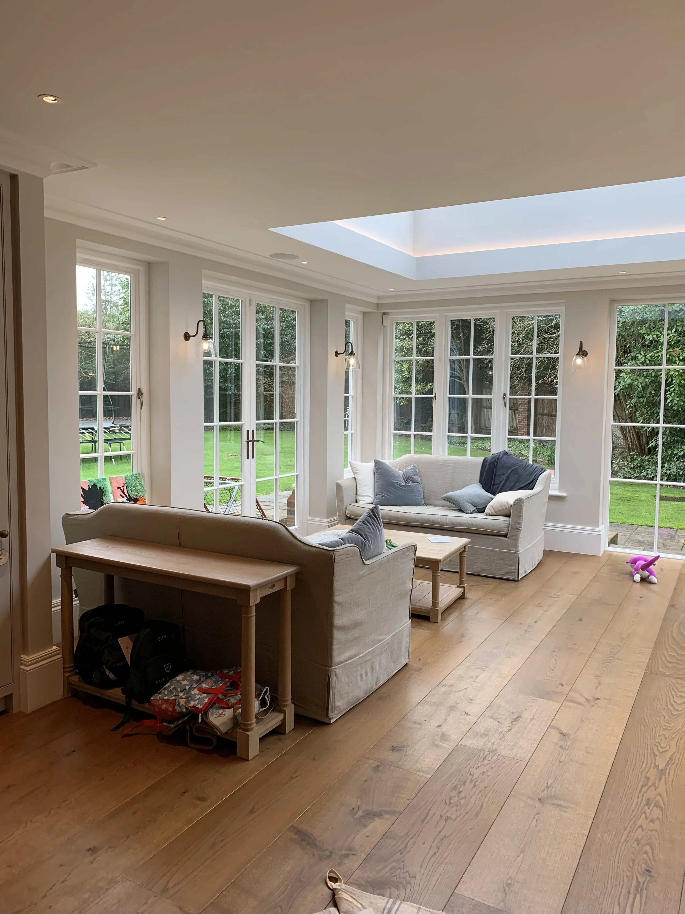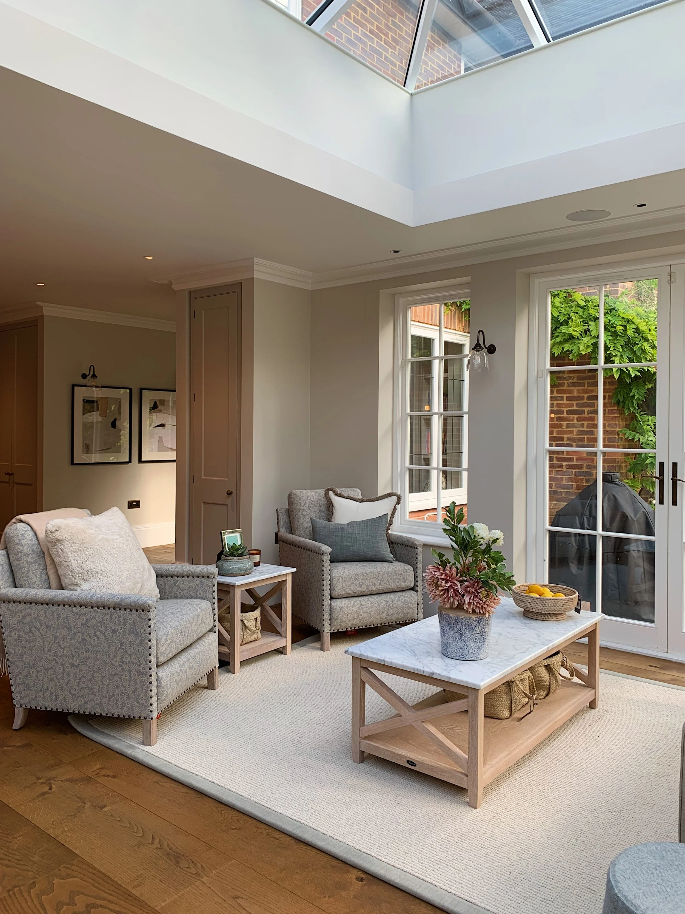
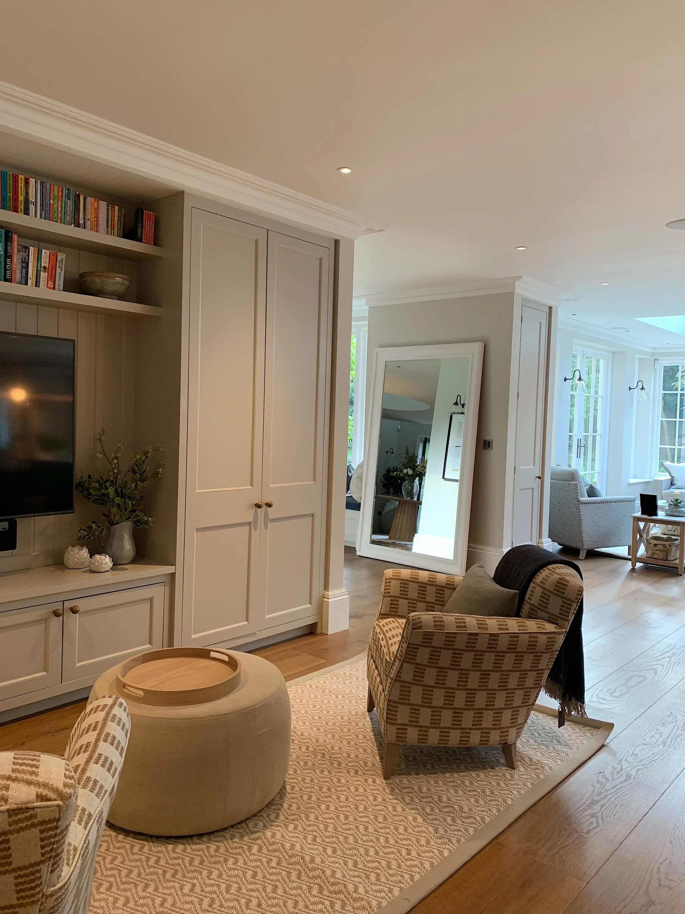
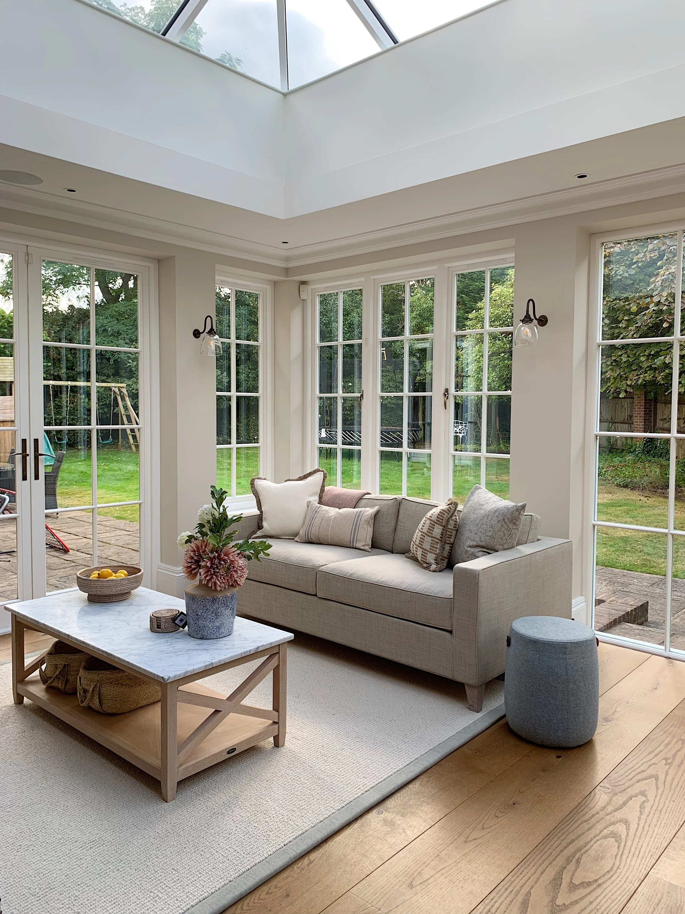
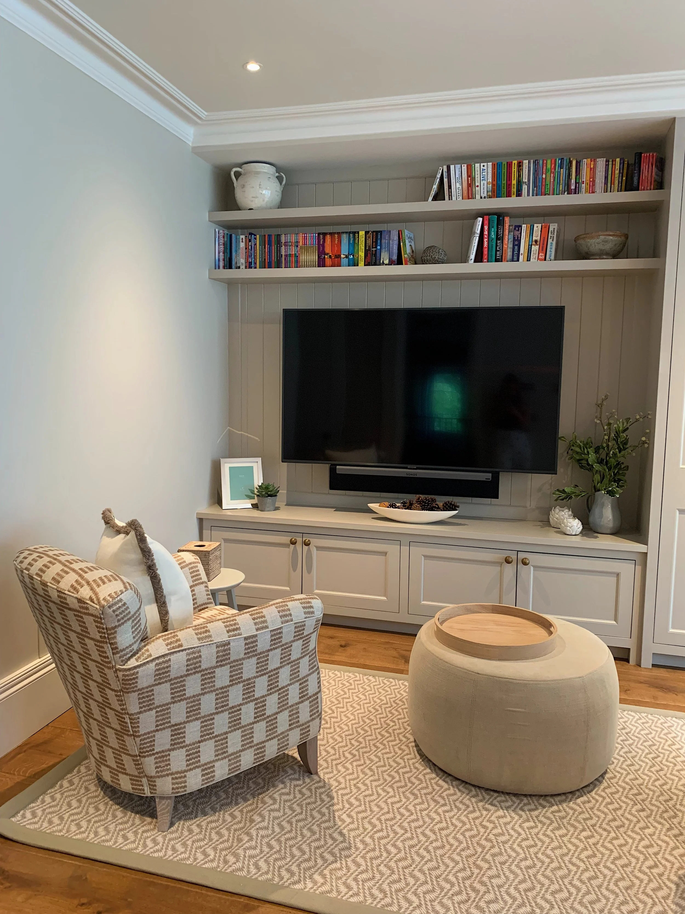
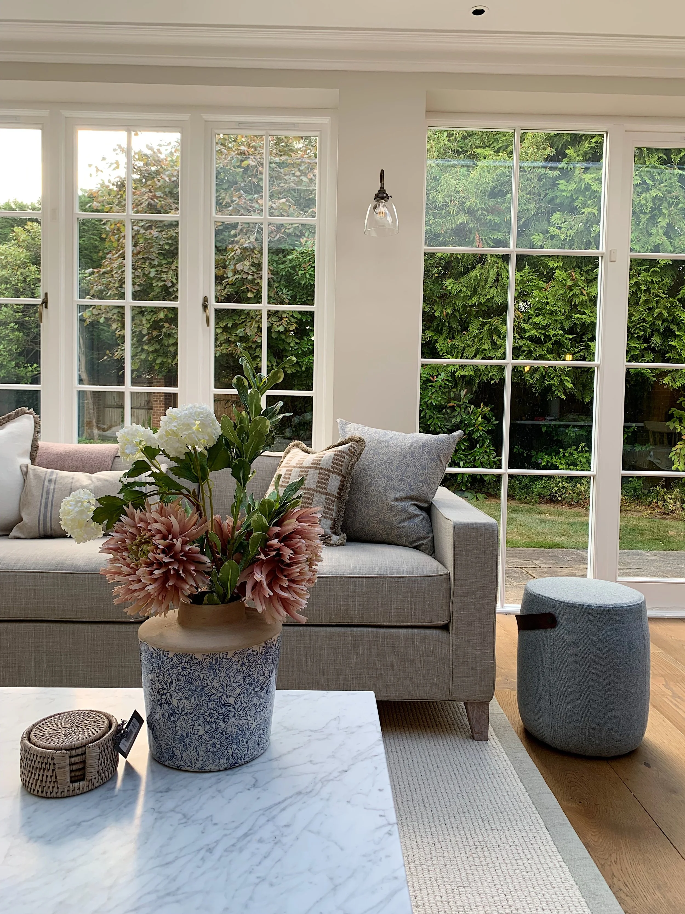

NEW ROAD
ESHER, PHASE 02
For Phase 02 of the project, we focused on bringing character and function to the remaining key spaces of the home. The grand hallway was designed to make a lasting first impression, centred around a beautiful spiral staircase. We incorporated discreet storage solutions and plenty of comfortable seating, ensuring the space feels both elegant and practical for everyday family life. Next, we created a cosy TV snug adjacent to the open-plan kitchen, a favourite spot for the children to unwind after school. This space features fun yet subtle patterns that feel playful while remaining in harmony with the home’s soft, neutral palette. Finally, the coffee area was designed as a bright and uplifting space, enhanced by skylights above. A neutral sofa anchors the room, complemented by two patterned armchairs in soft blue tones that tie in beautifully with the navy kitchen, completing a cohesive and inviting home.
Before
Before


